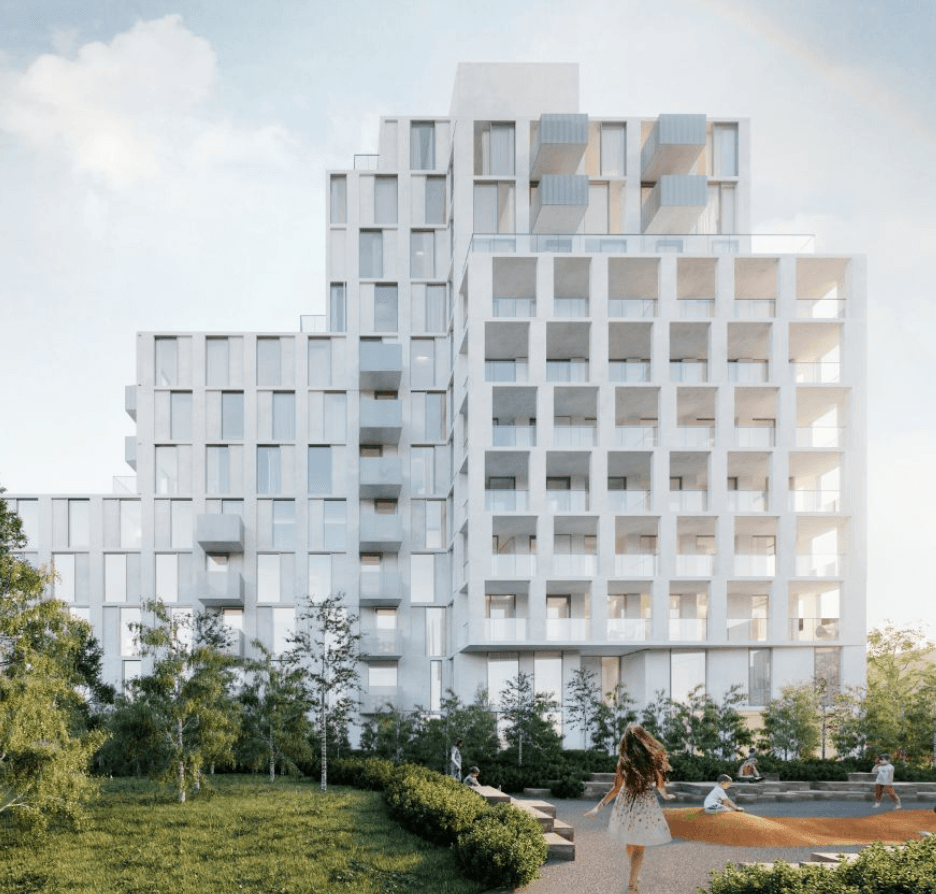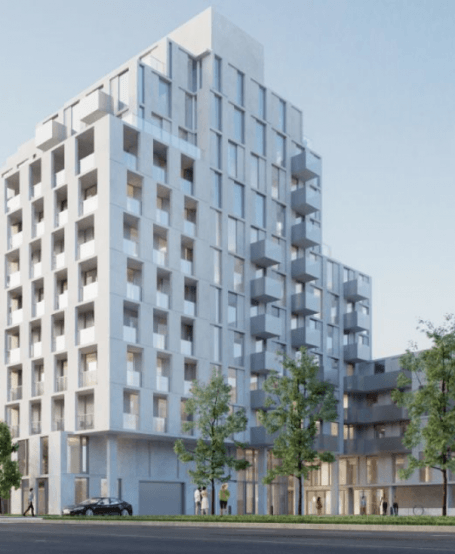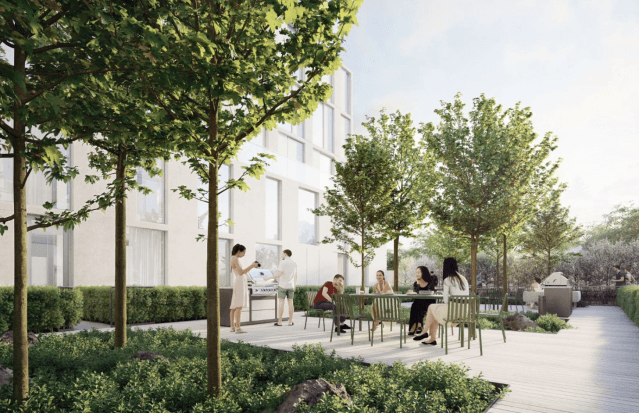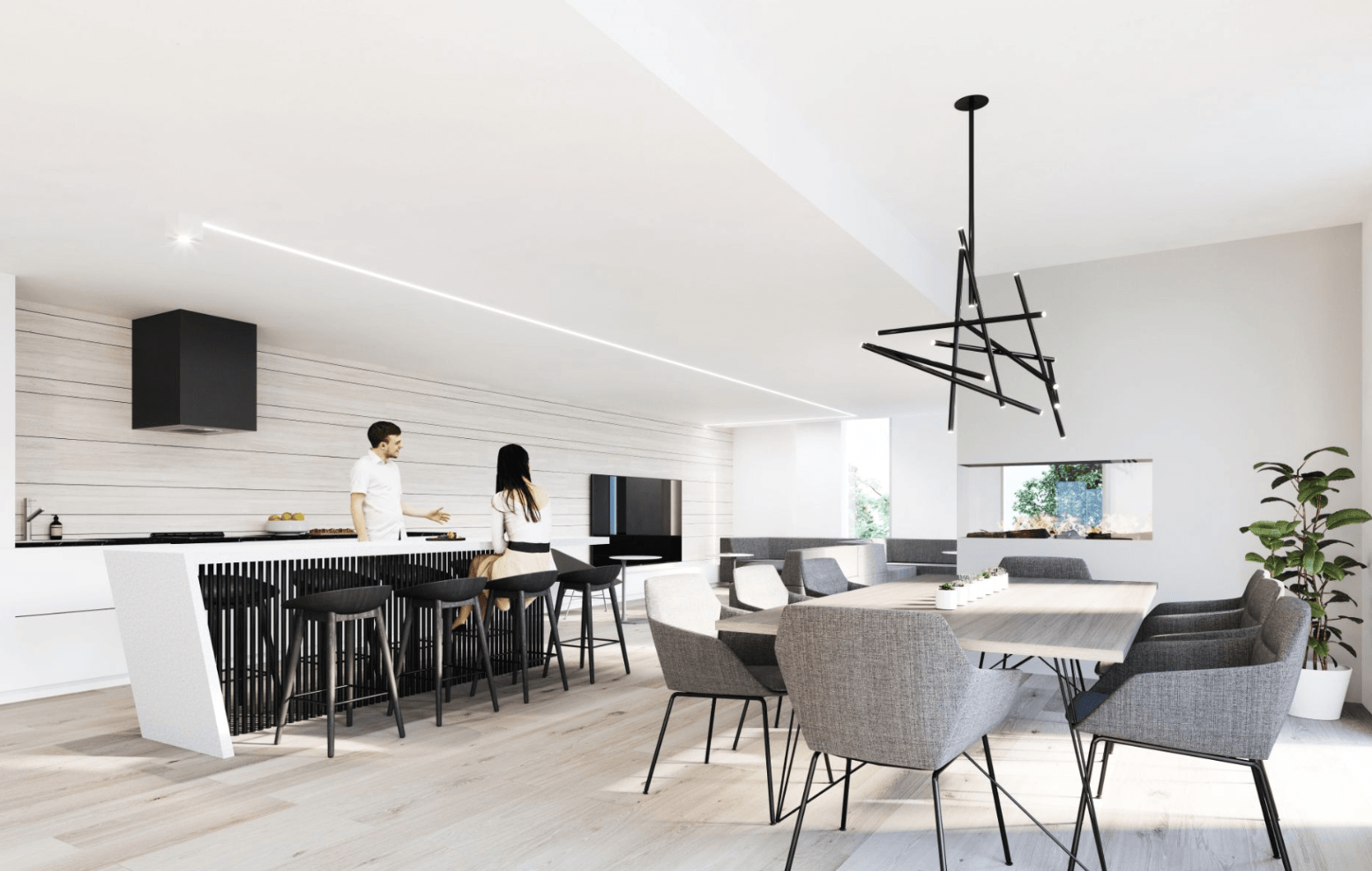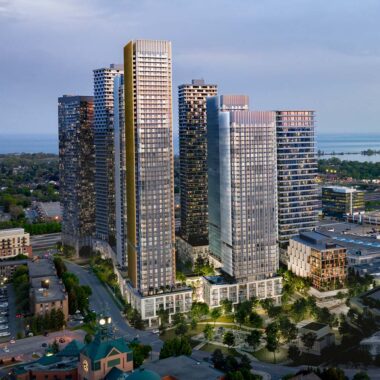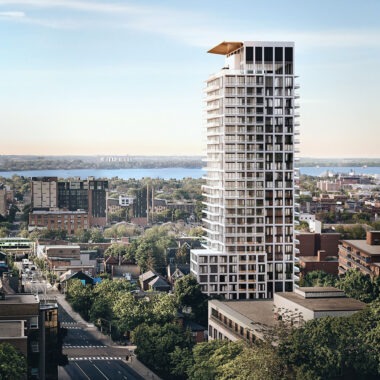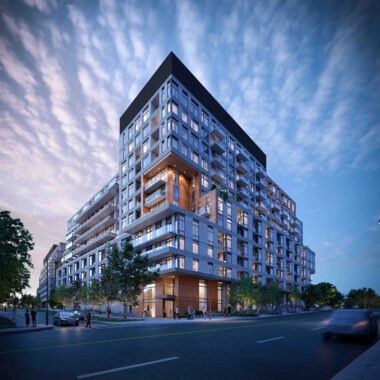Community & Neighbourhood
Wilson Heights has recently been the focus of extensive urban redevelopment, evolving it into a vibrant, master-planned community with architectural diversity, family-friendly parks, dining, and retail.
Thriving green spaces including two lush greenbelts. Wilson Heights’ neighbourhood parks such as Clanton Park with 11 acres of grass and play space, Balmoral Park with tennis courts and splash pad, Earl Bales Park with Winter ski slope, NHL-sized ice rinks at Scotiabank Pond, and Downsview Park with concerts and year-round sports activities. The Downsview Lands Aerospace and Innovation Hub with a brand new $72 million aerospace campus are also close by.
Public Transit & Highways
Endless commute options with a high transit score of 98/100 Nordic Condos is steps to the Wilson Subway and a short ride to a number of TTC subway connections. It takes 24 minutes to get Union Station, 16 minutes to St. George Station/ Bloor St. and the University of Toronto, just 8 minutes to Eglinton LRT. Yorkdale Mall is a quick 2 minute subway ride away, and it takes only 10 minutes to get to York University.
Nordic’s central location is convenient for drivers as well. Allen Road and Highway 401 are nearby, giving you direct access to major road connections to the GTA and beyond.
Retail & Dining
Canada’s premier retail destination Yorkdale Mall is located within kilometres of Nordic. A proposed plan to add a hotel and office space will soon further enhance the already incredible retail line up at Yorkdale. Boasting the largest number of first-in Canada stores and luxury brand, with more than 250 stores including Mulberry, Salvatore Ferragamo, and Holts Renfrew. Yorkdale is a shopper’s paradise. Big Box retailers and community staples like Costco, Home Depot, Best Buy, and the LCBO are nearby.
Nordic is surrounded by dining options to suite a variety of tastes. A central city location means Nordic has access to multi-cultural food and dining options within reach. Just a few blocks away is Pancer’s Original Deli serving the most delicious Montreal smoked meat. Filipino restaurants and gourmet food shops delight the entire community with mouth-watering cuisine.
Education
York University and Seneca’s York U satellite campus are both within a short drive from Nordic, along with a number of elementary, middle, and secondary school options. Commuting to Centennial College, Baycrest Health Sciences, Ryerson University, University of Toronto is convenient with multiple public transit options.
Future Development & Profitability
With steady population growth and a healthy, diverse community, all levels of government – municipal, provincial and federal – have recognized the incredible land and community development opportunity in the Wilson-Tippett area. The result is a commitment of more than $3 Billion towards public infrastructure and urban revitalization.
Massive redevelopment projects include the redevelopment of Downsview Park as a National Urban Park and an extensive network of new pedestrian and cycling trails. Major public transit expansions are also on the horizon. The Finch West LRT expansion will build an 11-kilometre light rail transit line with 18 new stops. The Toronto-York Spadina Subway Extension will connect nearby Downsview Station to Vaughan Metropolitan Centre and connect Toronto to the GTA.
Home to nearly 100,000 jobs and more coming at internationally recognized employers like Bombardier Aerospace, RBC Royal Bank, Humber River Hospital, Nestle, Randstad, and the TTC. Greater transport connectivity has directly resulted in local businesses reporting steady employment growth and opportunities for professionals, further boosting Wilson Height’s already high average household income. Nearby, Downsview Lands will see an anticipated 42,000 new jobs and residents – plus the Downsview Airport Redevelopment, a 375-acre urban renewal project of massive international scale.

